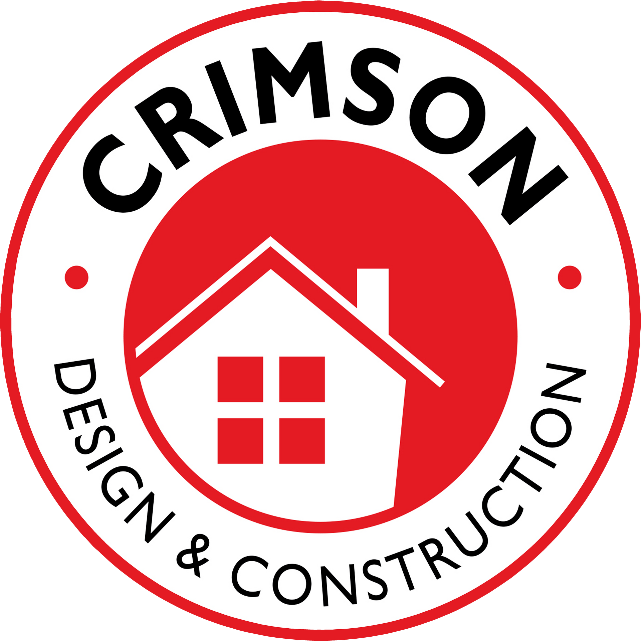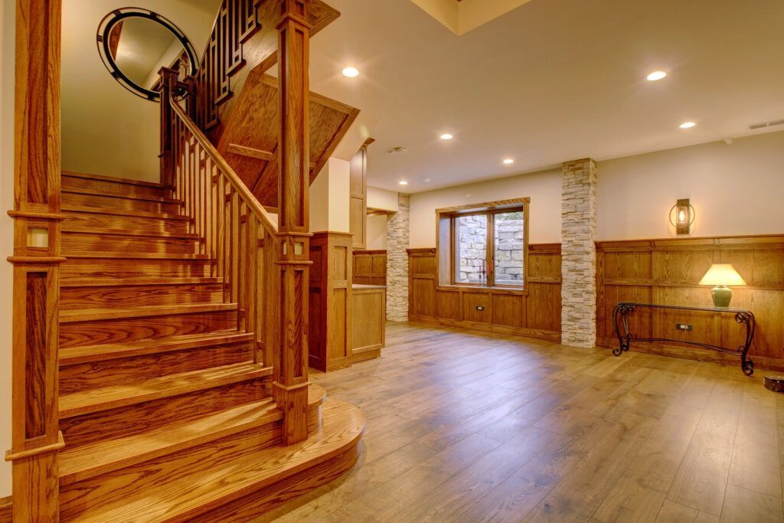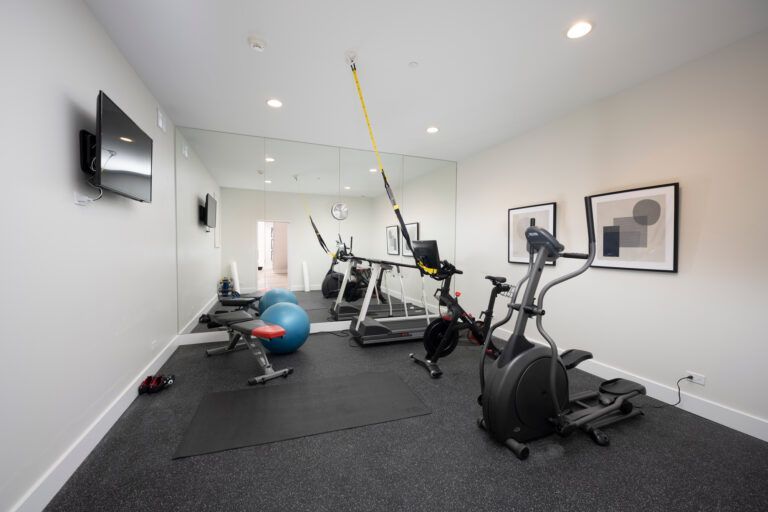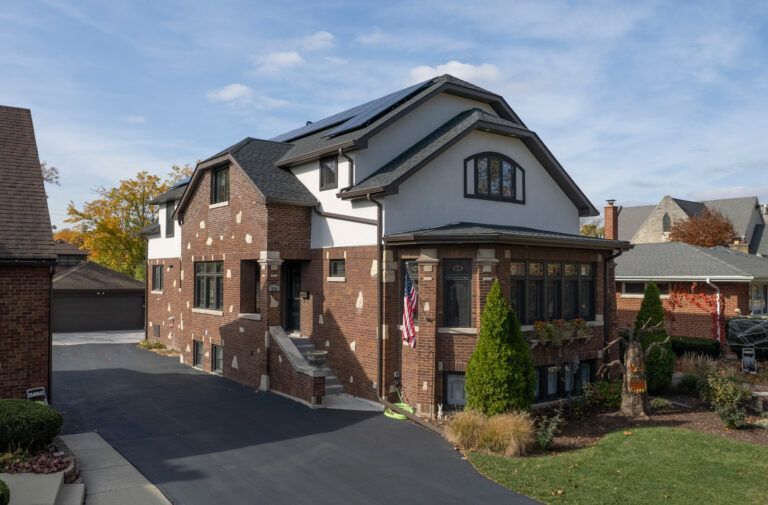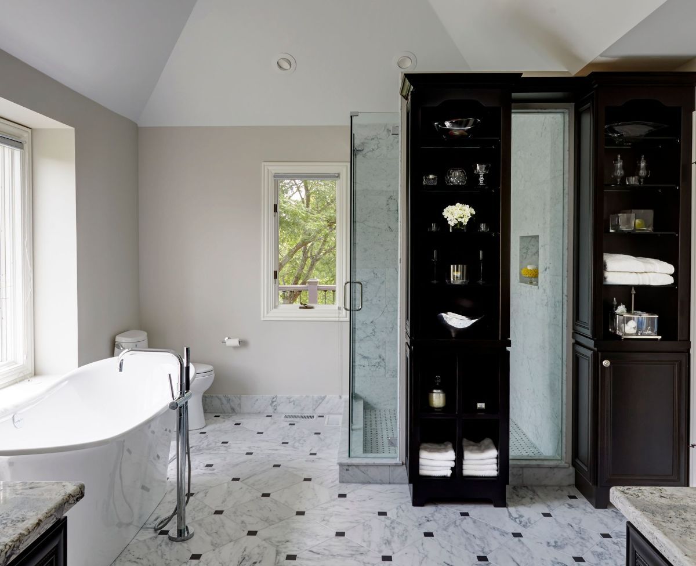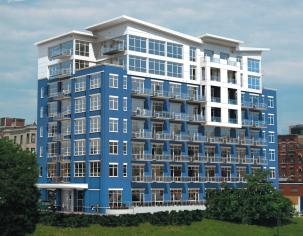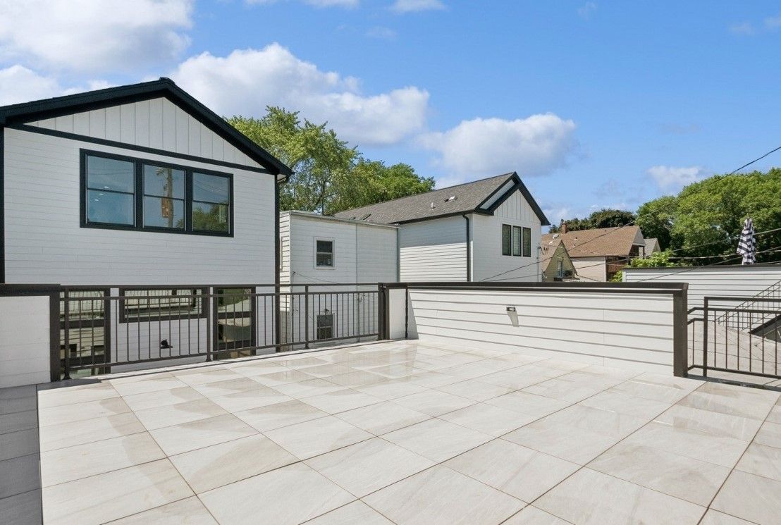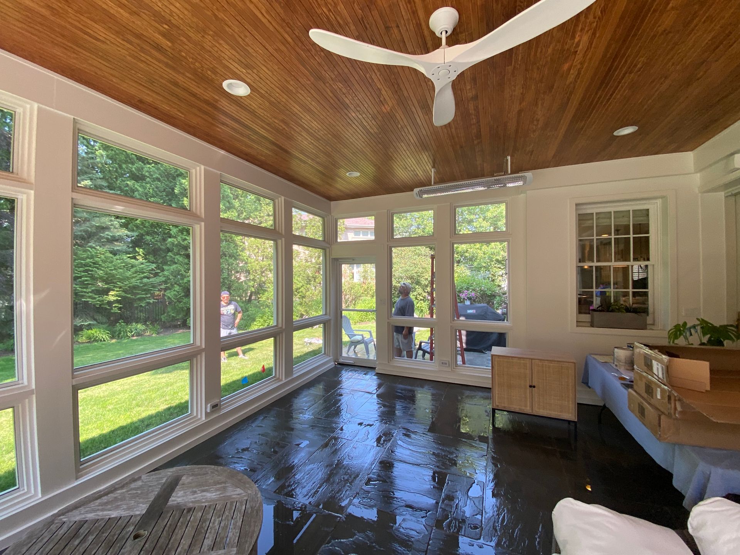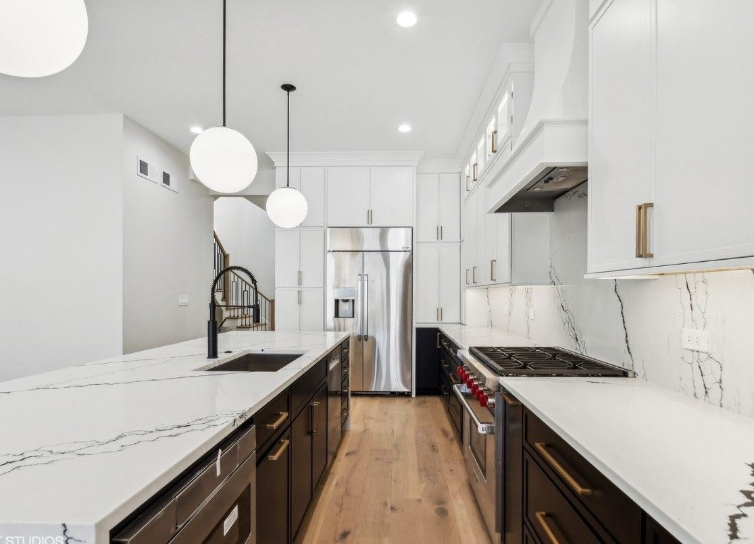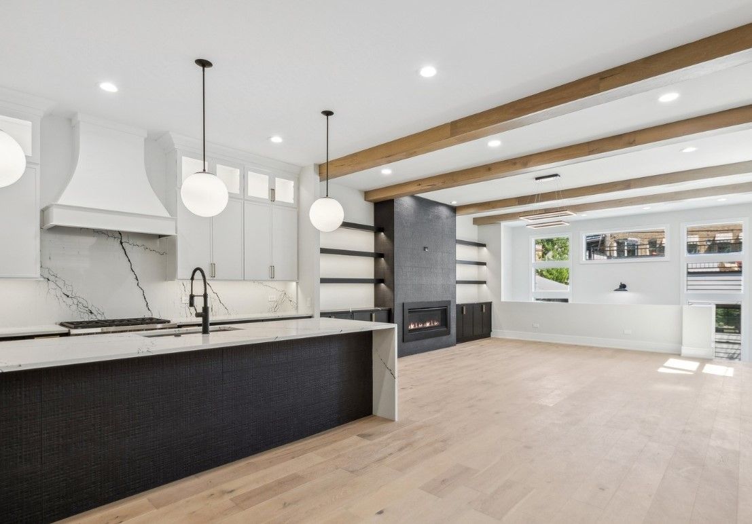Prairie Style Basement
Location: Glen Ellyn, IL
Project Type: Basement remodel
This Prairie Style home in the heart of Glen Ellyn challenged us to create an entertaining space that honored the original design elements of the home while implementing modern technology and materials. The highlight is a fireplace wall. This basement remodel also features a climate-controlled wine room which integrated stamped logos from salvaged wooden wine crates for the wall finish. The wood trim detail on the staircase and ceiling help to capture the original period of the home.
Everything For Entertaining
Location: Glencoe, Illinois
Project Type: Tear down / New Construction
You know what they say, “Location, location, location!” This client purchased a small home in their own neighborhood to tear down and rebuild. We designed and built this stunning custom ranch home for lavish entertaining, both indoors and out. The rooms are spacious, the floor plan flows freely, and the clean, contemporary style is timeless.
A Bigger, Better Bungalow
Location: Riverside, IL
Project Type: Full home remodel with second floor addition
A growing family needs space to expand into, but what do you do when you love the neighborhood and you love your home, but the lot just can’t accommodate a bigger footprint?
In the case of this Riverside bungalow, the we looked to the attic. We wanted to make sure that it looked like an original part of the home, so the challenge was replicating the original roof line a few feet higher.
We salvaged the original bricks to reuse and created a second floor with 4 bedrooms, 2 baths, laundry and reading nook. Salvaging an original stained glass window, we made a new home for it as a focal point in the stairway. A small closet under the front porch became a wine cellar.
Some of the original sconces were refurbished and reused in the dining room. By moving the bedrooms upstairs, we were able to expand the kitchen, create a new family room with a fireplace, powder room and mudroom. The new kitchen features a hammered copper sink and range hood and a built-in banquette.
The result is 3 levels of clean, functional space that respects and honors the original 1929 home design.
